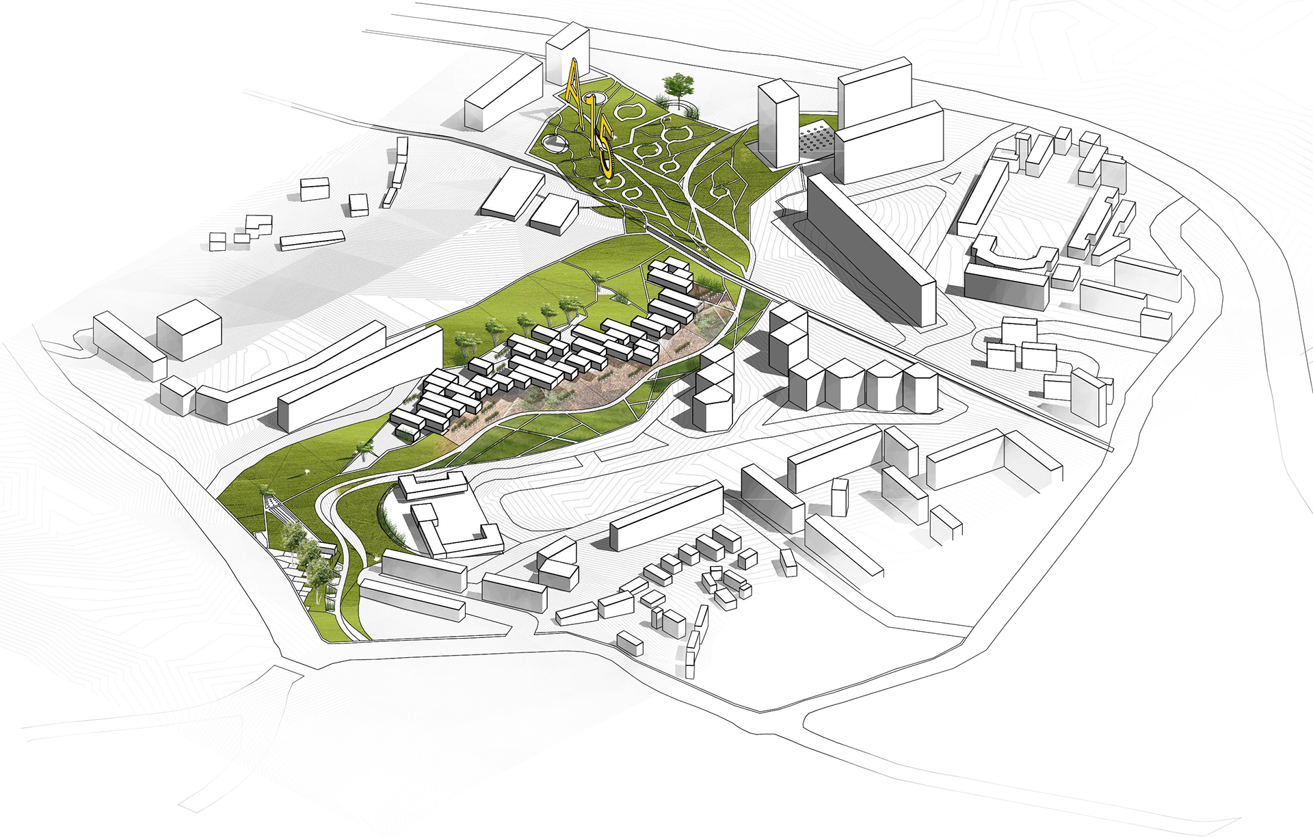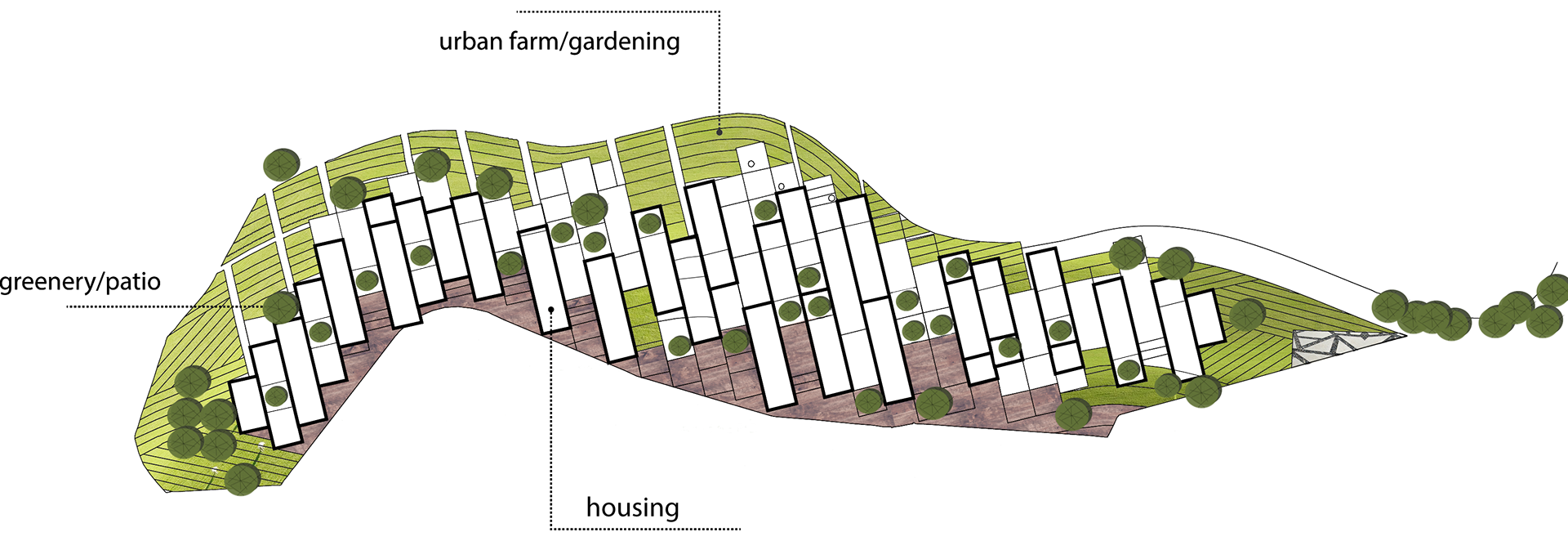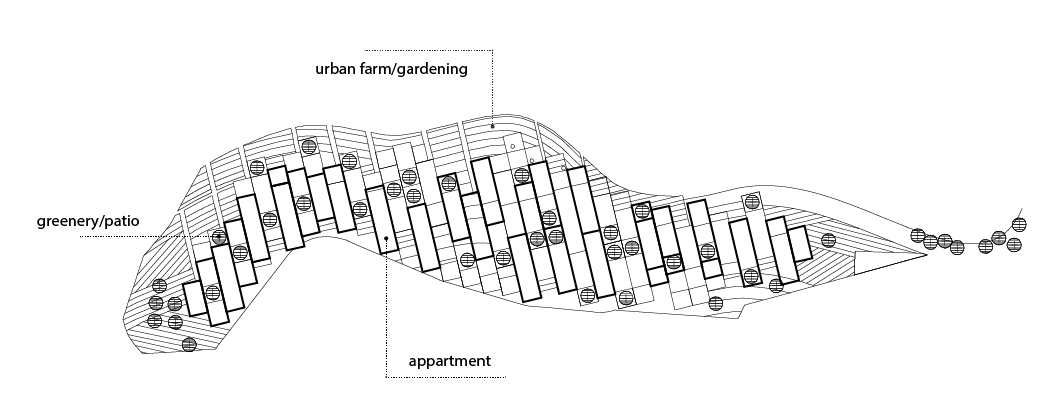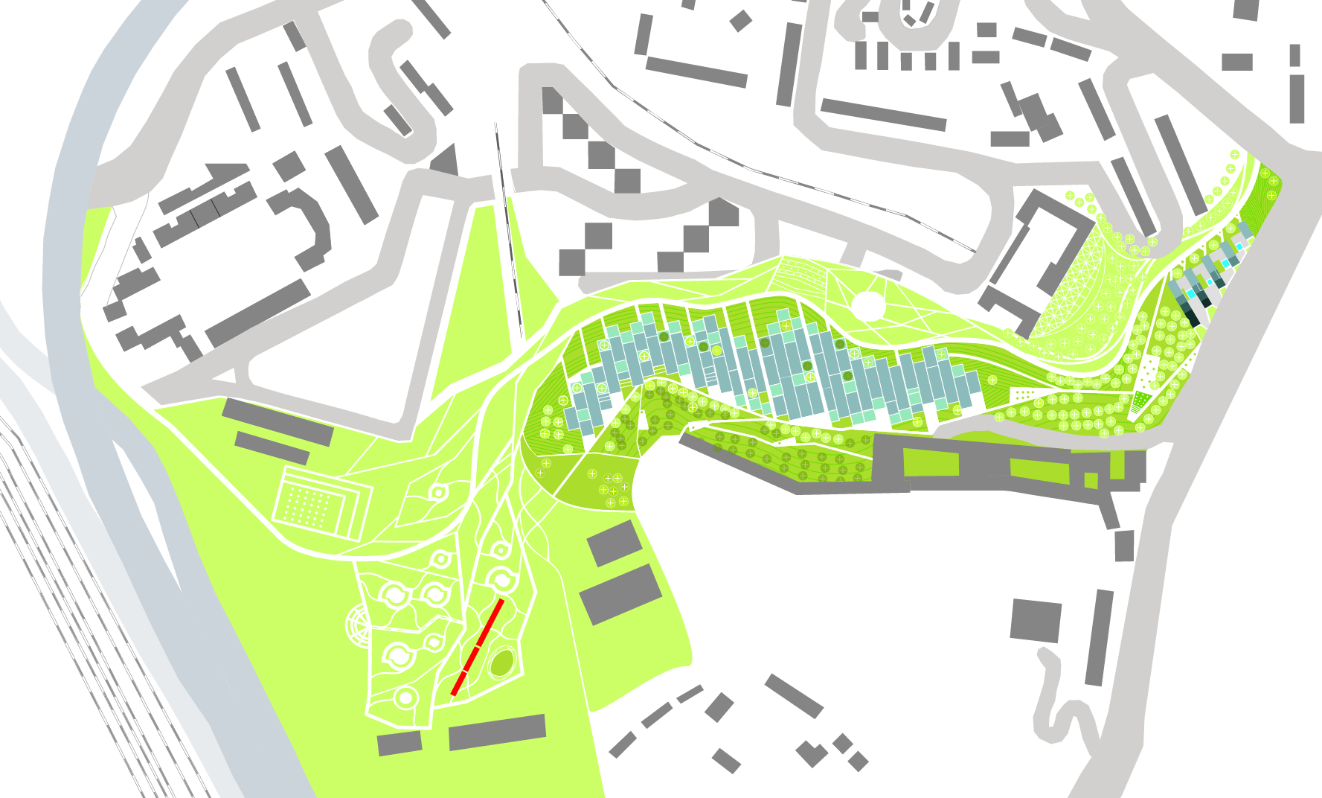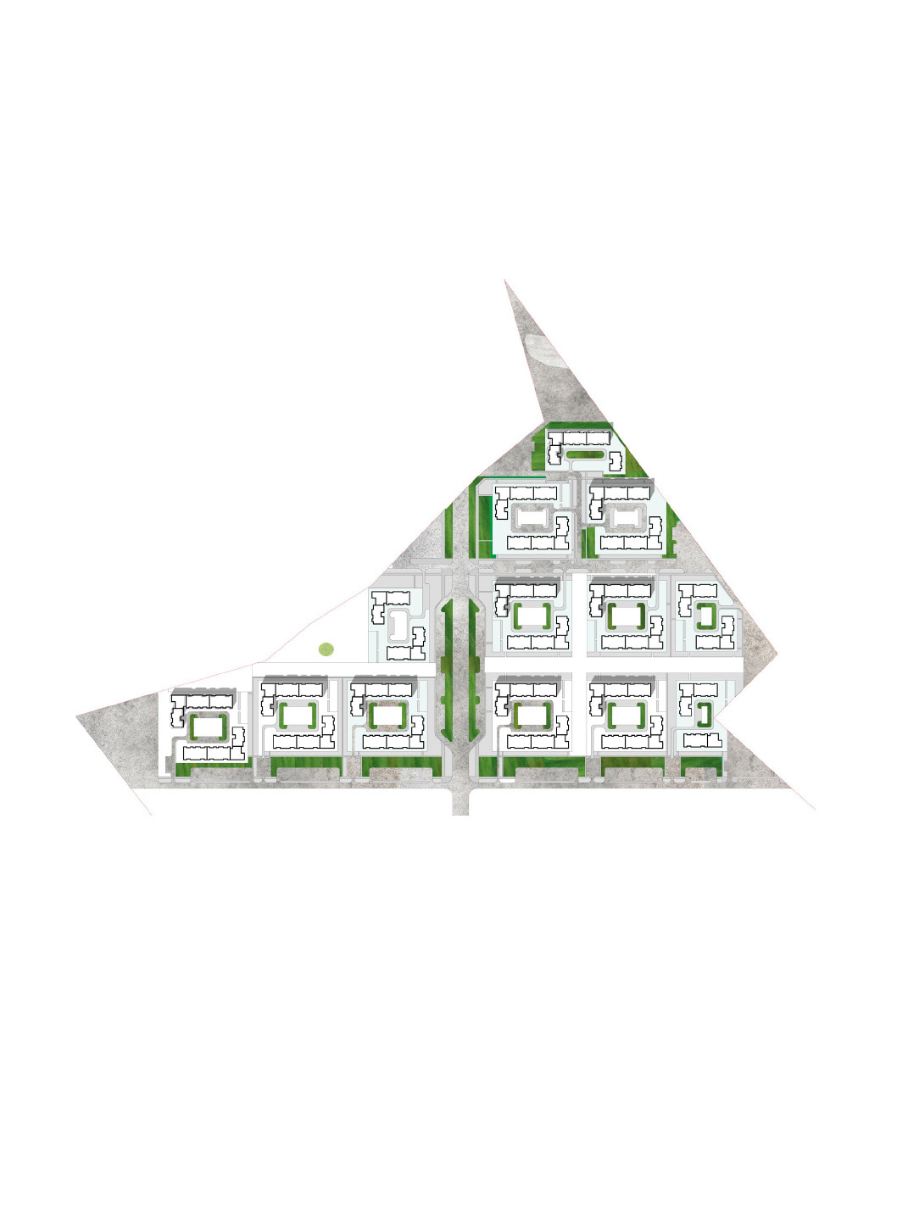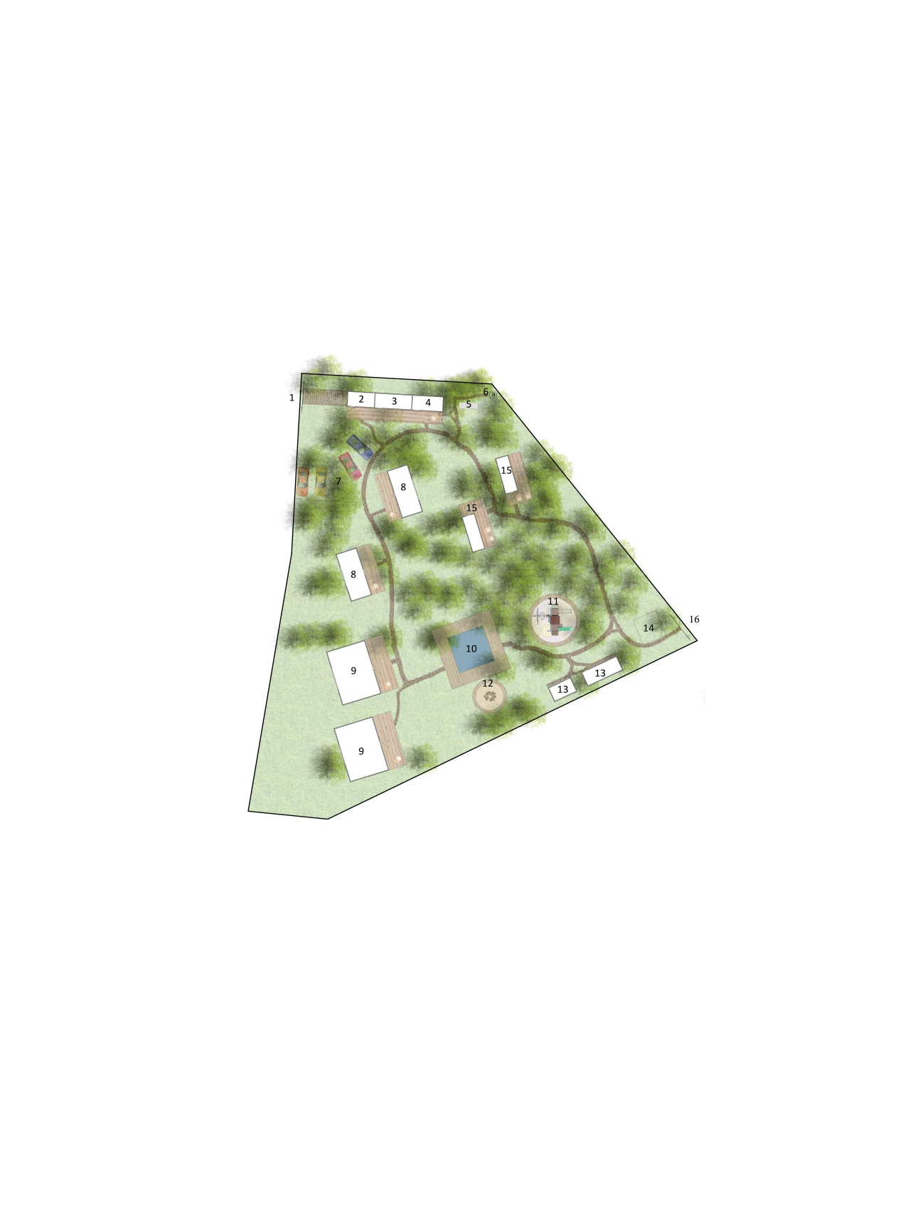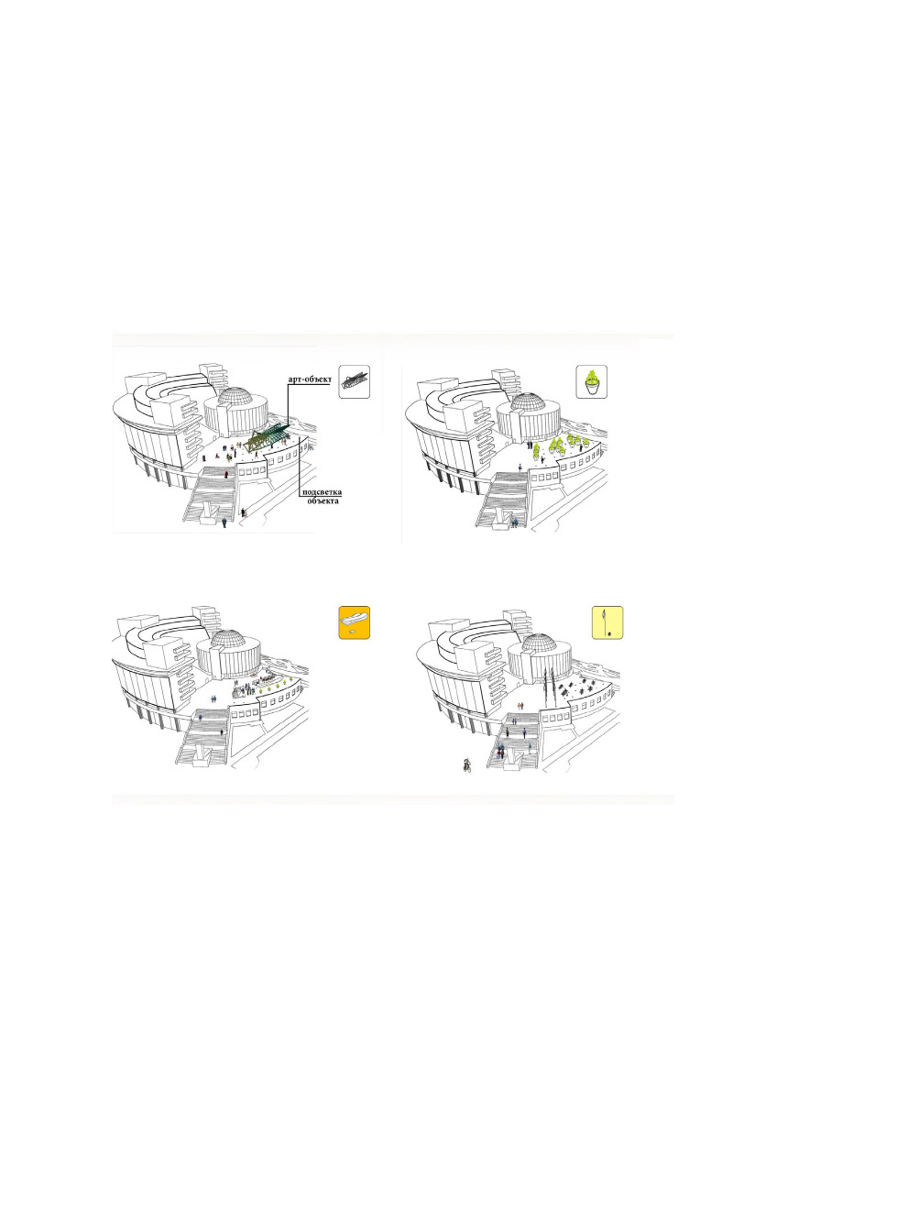Description of the project.
This project is an exercise in developing both the architectural and landscape design of the quarter. The plot, with an area of 2.1 hectares, has a steep relief and thus determines the planning solution of the site and the system of planting plants and shrubs that is being created. The system of multi-apartment residential buildings is social housing for both permanent and temporary residence, with the possibility of arranging workshops. The system of public spaces: a park overlooking the sea, small areas on the terrain, are created for the purpose of landscape perception of the site. The main scenarios for social life are sports fields, urban farming sites, as well as areas for painting.
Plan
Perspective view
